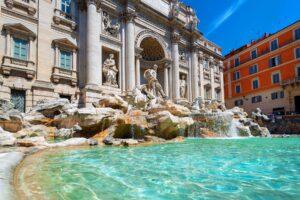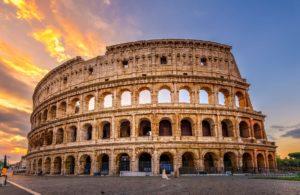Fodor's Expert Review Foro di Traiano
Of all the Fori Imperiali, Trajan's was the grandest and most imposing, a veritable city unto itself. Designed by architect Apollodorus of Damascus, it comprised a vast basilica, two libraries, and a colonnade laid out around the square—all at one time covered with rich marble ornamentation. Adjoining the forum were the Mercati di Traiano (Trajan's Markets), a huge, multilevel, brick complex of shops, taverns, walkways, and terraces, as well as administrative offices involved in the mammoth task of feeding the city.
The Museo dei Fori Imperiali (Imperial Forums Museum) takes advantage of the Forum's soaring vaulted spaces to showcase archaeological fragments and sculptures while presenting a video re-creation of the original complex. In addition, the series of terraced rooms offers an impressive overview of the entire forum. A pedestrian walkway, the Via Alessandrina, also allows for an excellent (and free) view of Trajan's Forum.
To build a complex of this magnitude,... READ MORE
Of all the Fori Imperiali, Trajan's was the grandest and most imposing, a veritable city unto itself. Designed by architect Apollodorus of Damascus, it comprised a vast basilica, two libraries, and a colonnade laid out around the square—all at one time covered with rich marble ornamentation. Adjoining the forum were the Mercati di Traiano (Trajan's Markets), a huge, multilevel, brick complex of shops, taverns, walkways, and terraces, as well as administrative offices involved in the mammoth task of feeding the city.
The Museo dei Fori Imperiali (Imperial Forums Museum) takes advantage of the Forum's soaring vaulted spaces to showcase archaeological fragments and sculptures while presenting a video re-creation of the original complex. In addition, the series of terraced rooms offers an impressive overview of the entire forum. A pedestrian walkway, the Via Alessandrina, also allows for an excellent (and free) view of Trajan's Forum.
To build a complex of this magnitude, Apollodorus and his patrons clearly had great confidence, not to mention almost unlimited means and cheap labor at their disposal (readily provided by slaves captured in Trajan's Dacian Wars). The complex also contained two semicircular lecture halls, one at either end, which are thought to have been associated with the libraries in Trajan's Forum. The markets' architectural centerpiece is the enormous curved wall, or exedra, that shores up the side of the Quirinal Hill excavated by Apollodorus's gangs of laborers. Covered galleries and streets were constructed at various levels, following the exedra's curves and giving the complex a strikingly modern appearance.
As you enter the markets, a large, vaulted hall stands in front of you. Two stories of shops and offices rise up on either side. Head for the flight of steps at the far end that leads down to Via Biberatica. (Bibere is Latin for "to drink," and the shops that open onto the street are believed to have been taverns.) Then head back to the three retail and administrative tiers that line the upper levels of the great exedra and look out over the remains of the Forum. Empty and bare today, the cubicles were once ancient Rome's busiest market stalls. Though it seems to be part of the market, the Torre delle Milizie (Tower of the Militia), the tall brick tower that is a prominent feature of Rome's skyline, was actually built in the early 1200s.
READ LESS








